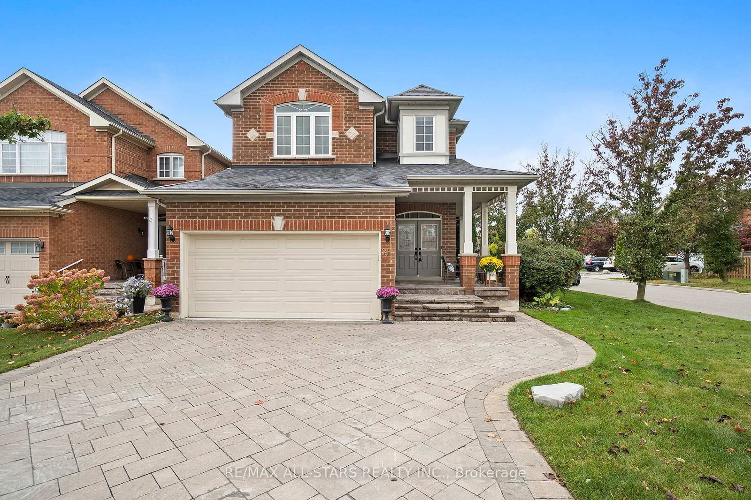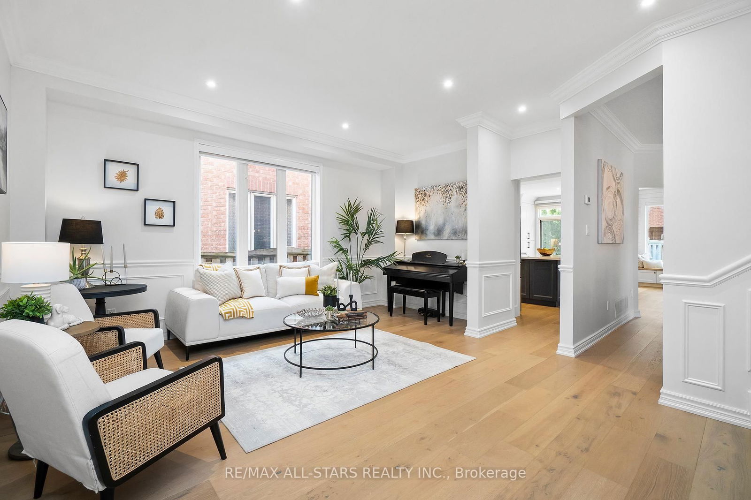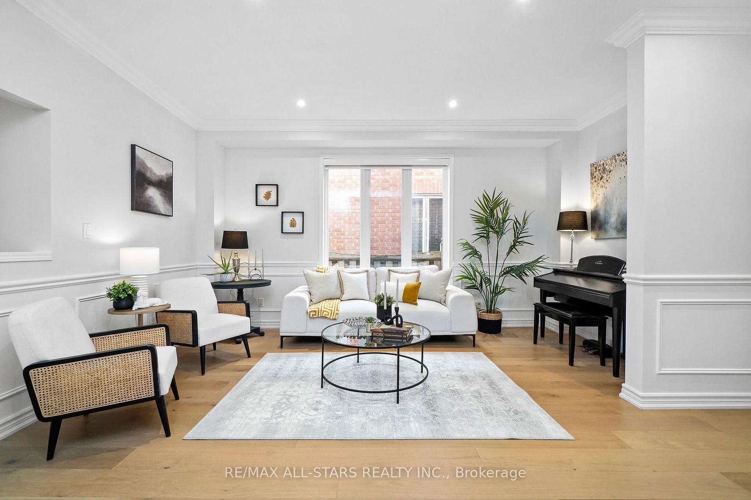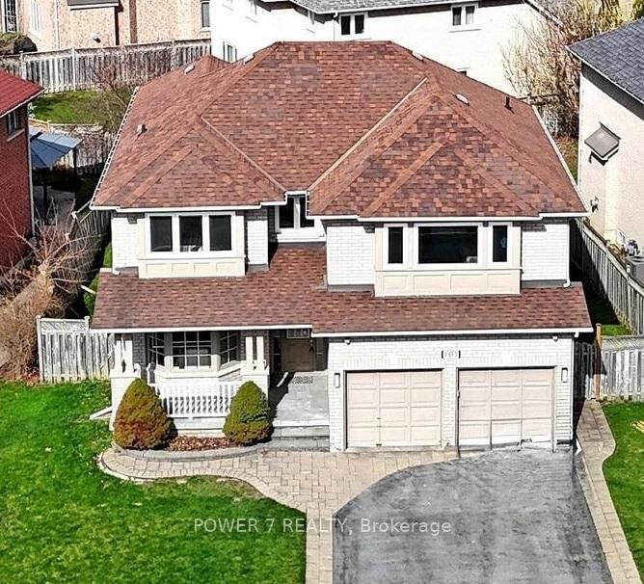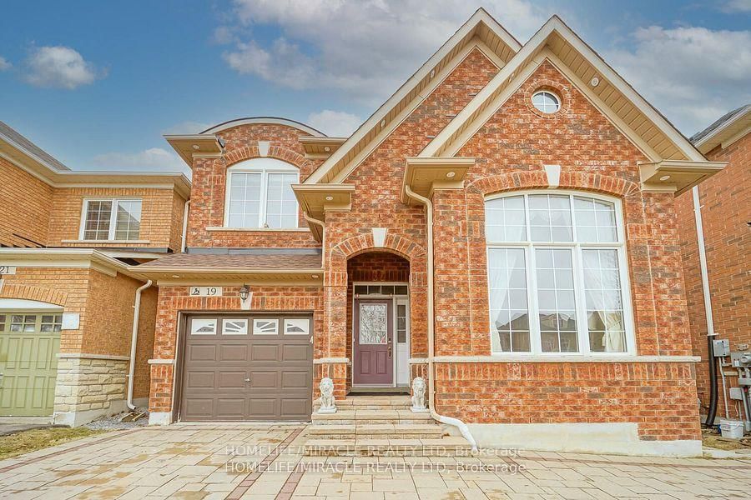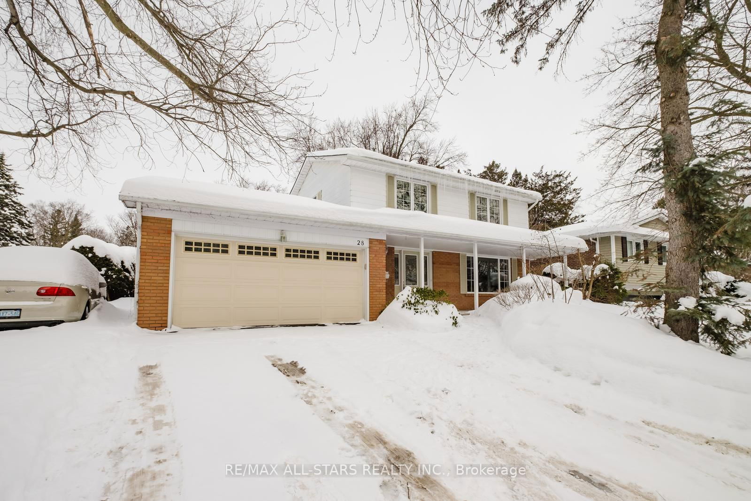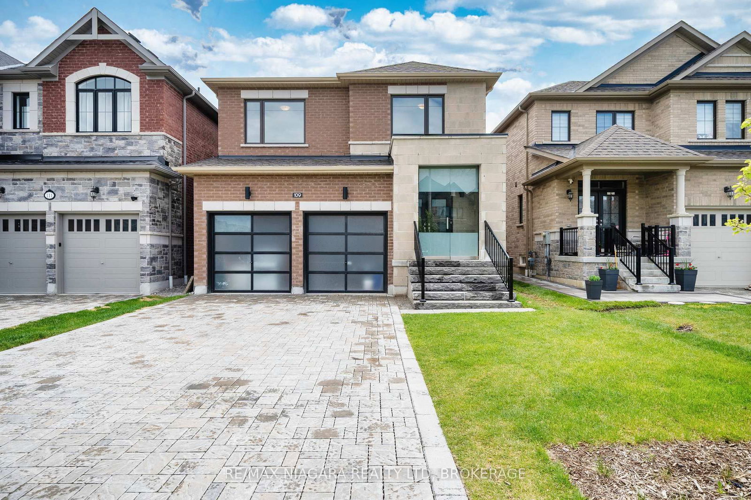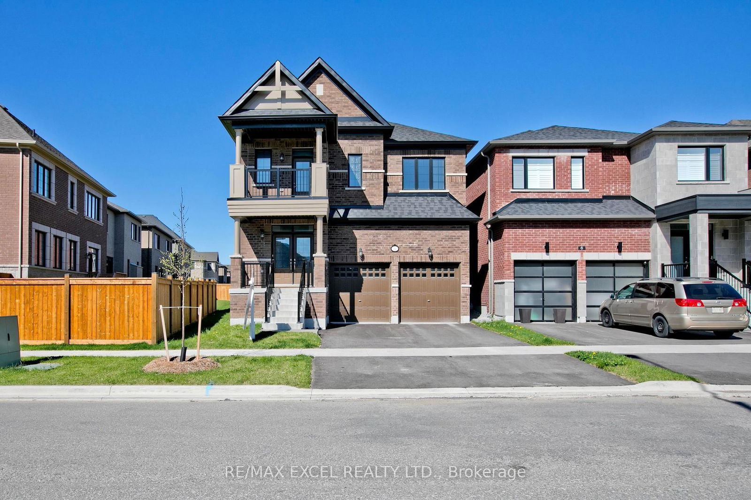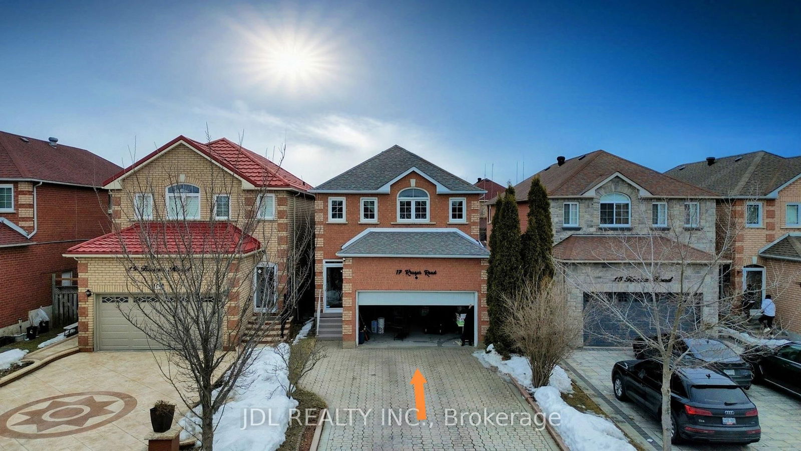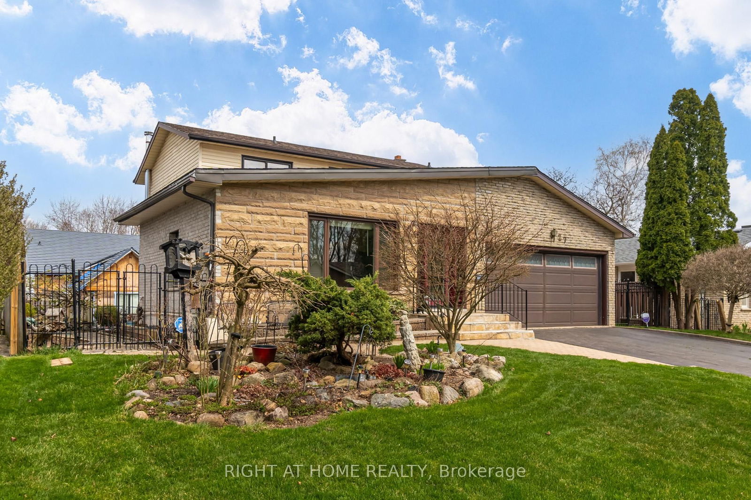Overview
-
Property Type
Detached, 2-Storey
-
Bedrooms
4
-
Bathrooms
4
-
Basement
Finished
-
Kitchen
1
-
Total Parking
5 (2 Attached Garage)
-
Lot Size
32.42x12.9 (Metres)
-
Taxes
$5,681.86 (2024)
-
Type
Freehold
Property description for 28 White Cedar Drive, Markham, Legacy, L3S 4A7
Property History for 28 White Cedar Drive, Markham, Legacy, L3S 4A7
This property has been sold 2 times before.
To view this property's sale price history please sign in or register
Estimated price
Local Real Estate Price Trends
Active listings
Average Selling Price of a Detached
May 2025
$1,515,000
Last 3 Months
$998,333
Last 12 Months
$1,153,486
May 2024
$1,794,444
Last 3 Months LY
$1,608,690
Last 12 Months LY
$1,088,395
Change
Change
Change
Historical Average Selling Price of a Detached in Legacy
Average Selling Price
3 years ago
$1,770,000
Average Selling Price
5 years ago
$1,072,000
Average Selling Price
10 years ago
$807,000
Change
Change
Change
How many days Detached takes to sell (DOM)
May 2025
51
Last 3 Months
25
Last 12 Months
19
May 2024
20
Last 3 Months LY
13
Last 12 Months LY
11
Change
Change
Change
Average Selling price
Mortgage Calculator
This data is for informational purposes only.
|
Mortgage Payment per month |
|
|
Principal Amount |
Interest |
|
Total Payable |
Amortization |
Closing Cost Calculator
This data is for informational purposes only.
* A down payment of less than 20% is permitted only for first-time home buyers purchasing their principal residence. The minimum down payment required is 5% for the portion of the purchase price up to $500,000, and 10% for the portion between $500,000 and $1,500,000. For properties priced over $1,500,000, a minimum down payment of 20% is required.

